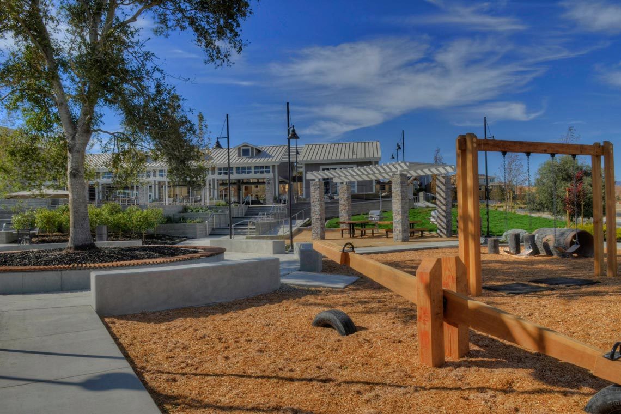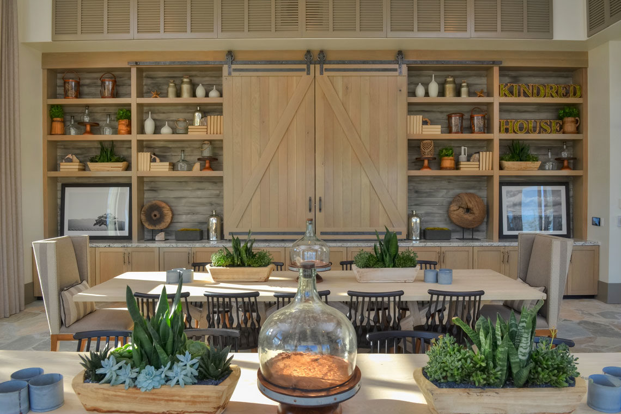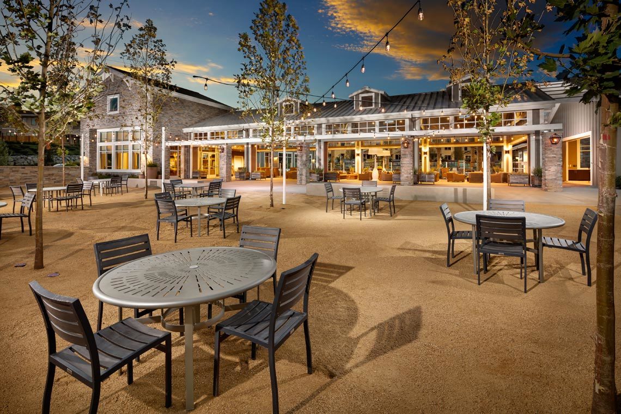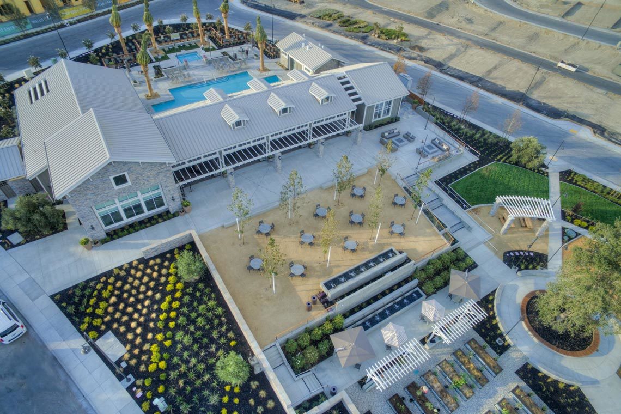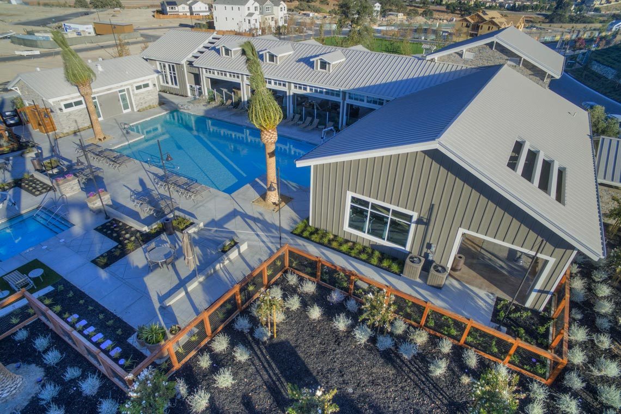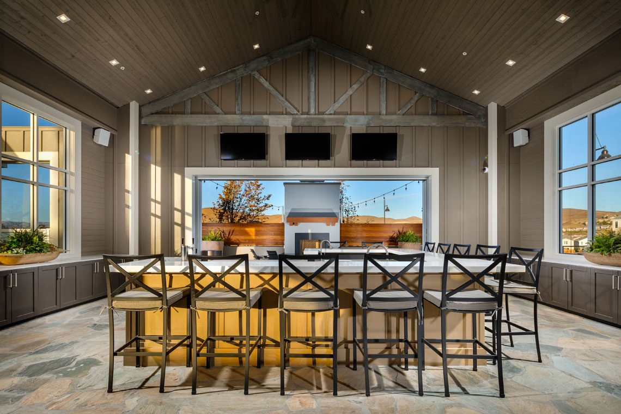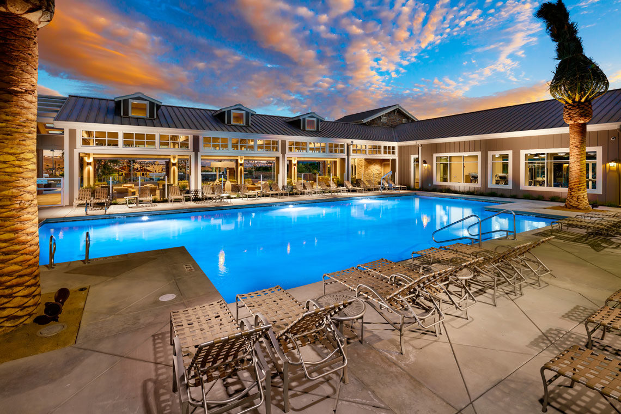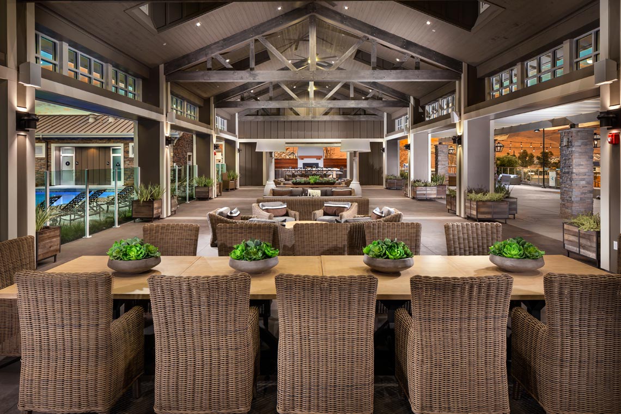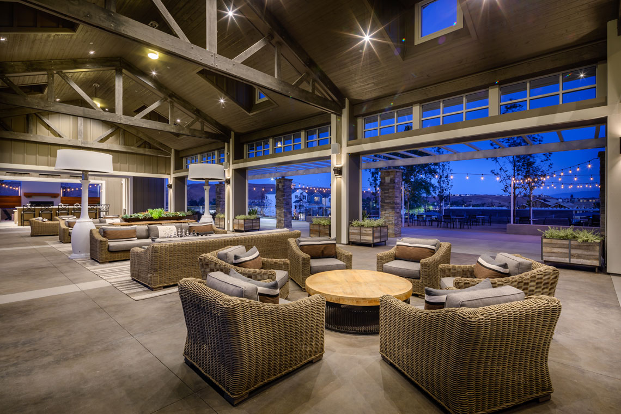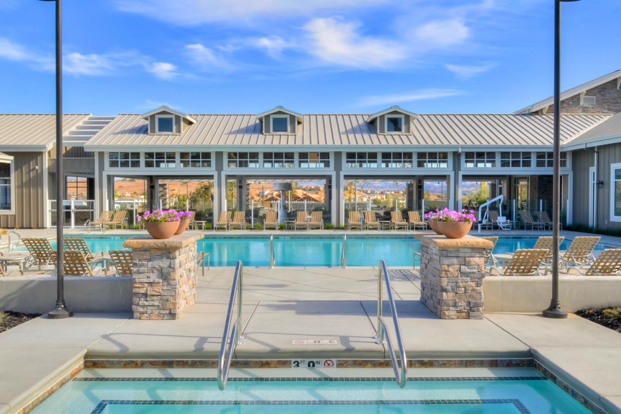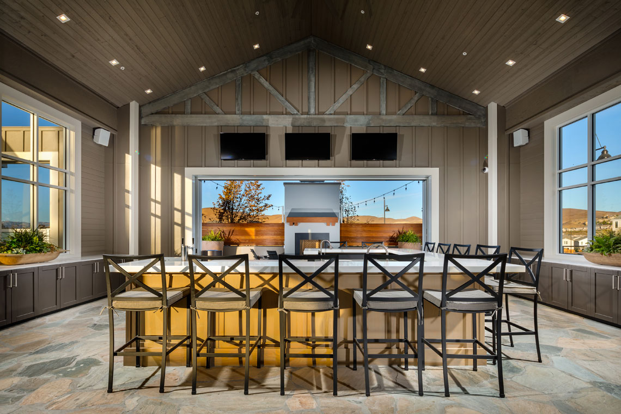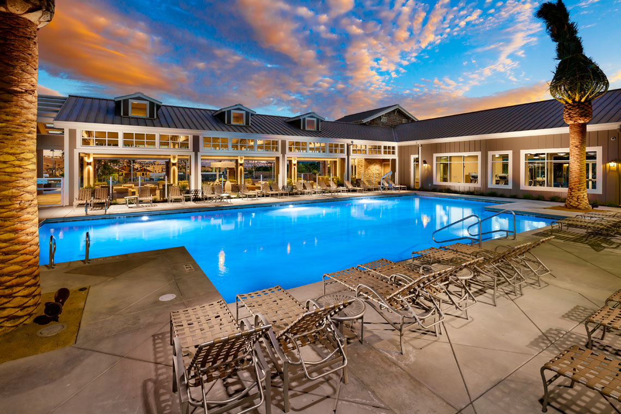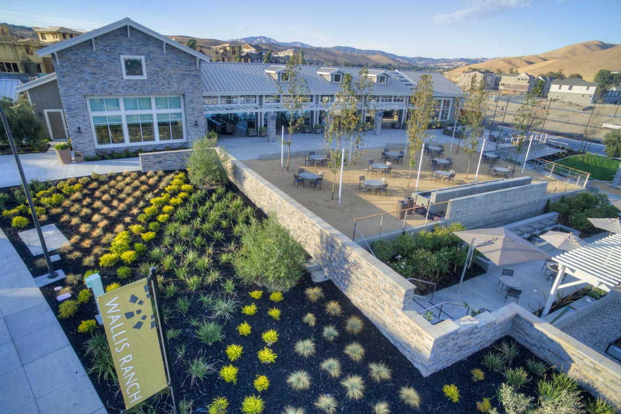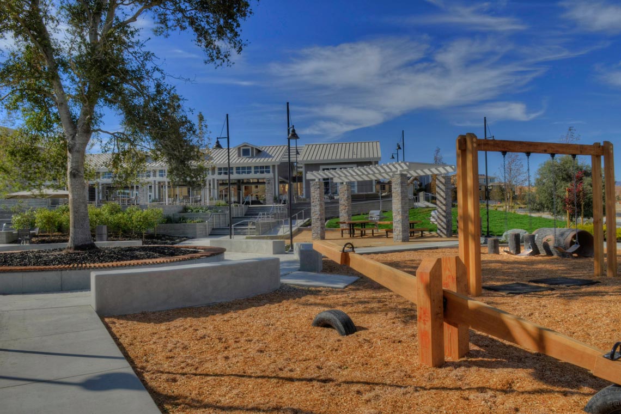Project Description
Huff Construction built the Wallis Ranch Kindred House which is a 9,100 square foot community house in Dublin, CA. The Kindred House is inspired by the farmhouse architecture of the California wine country. The indoor space seamlessly flows onto a terrace framed by light-strung trees, water fountains, fire pits, and additional seating areas. In addition to the clubhouse, the project boasts a 3-acre common area that encompasses a fitness center, an outdoor yoga patio, a 75-foot-long swimming pool, a grilling station, and a creekside trail.
This project was built through our signature Design-Build process and is one of our Huff Metal Buildings.
Project Category
Design Build, Special PurposeProject Title
Wallis Ranch Kindred HouseProject Location
5201 Wallis Ranch Drive, Dublin, CA
