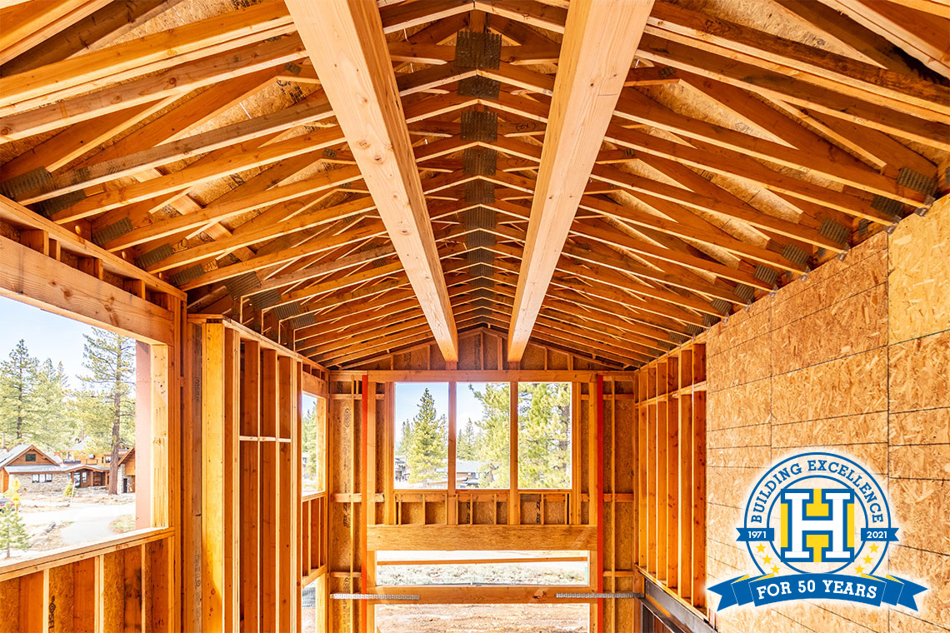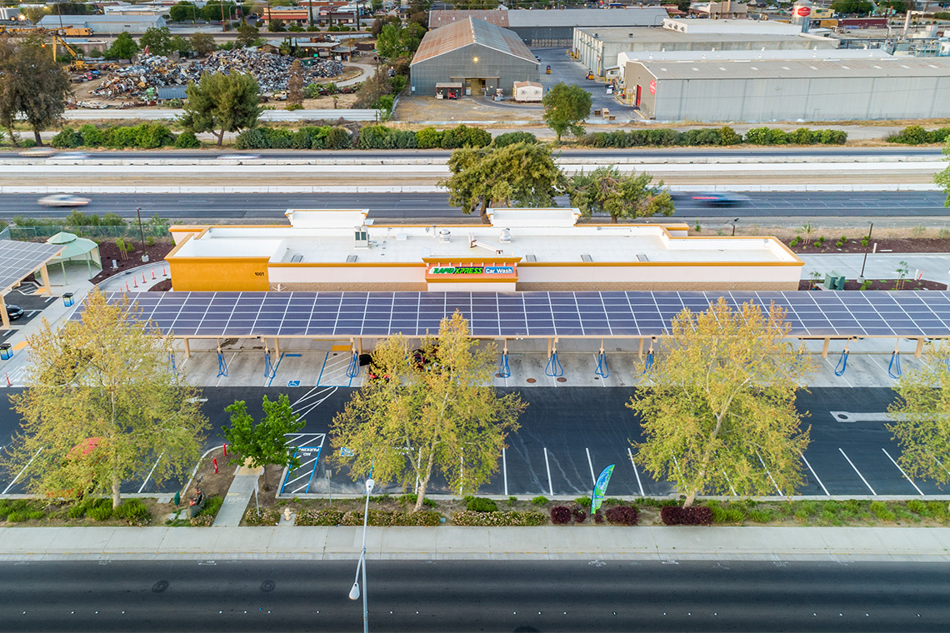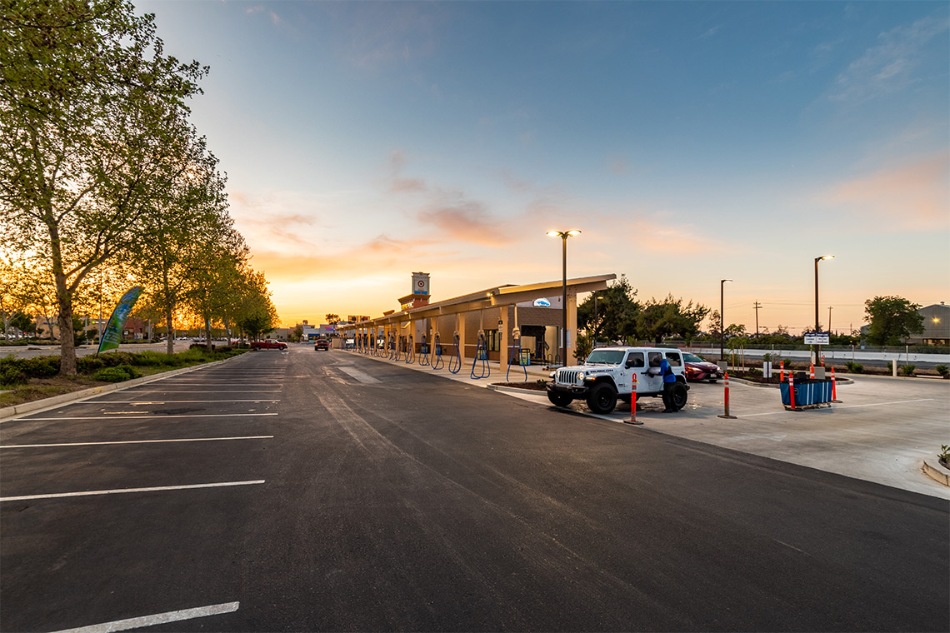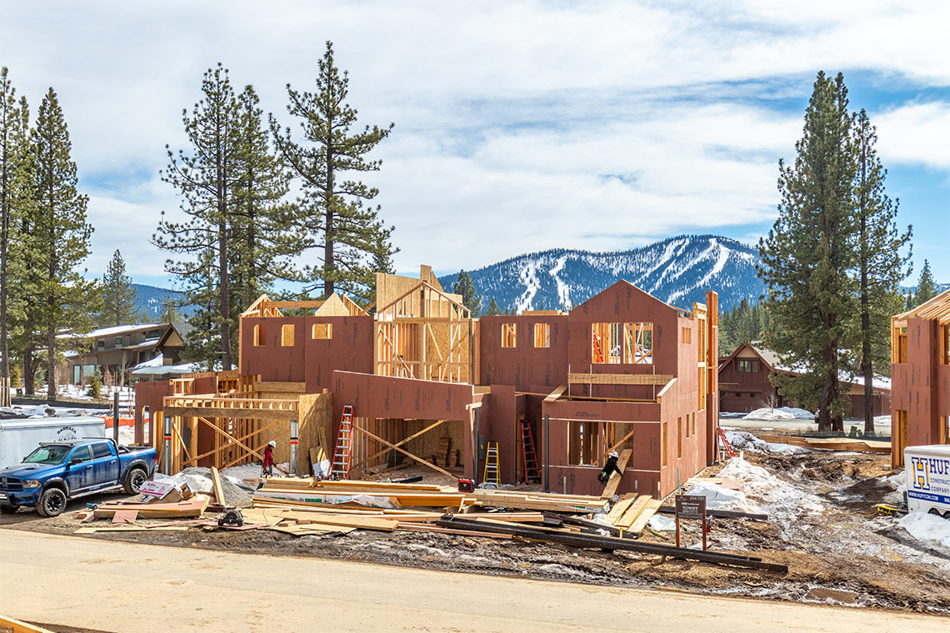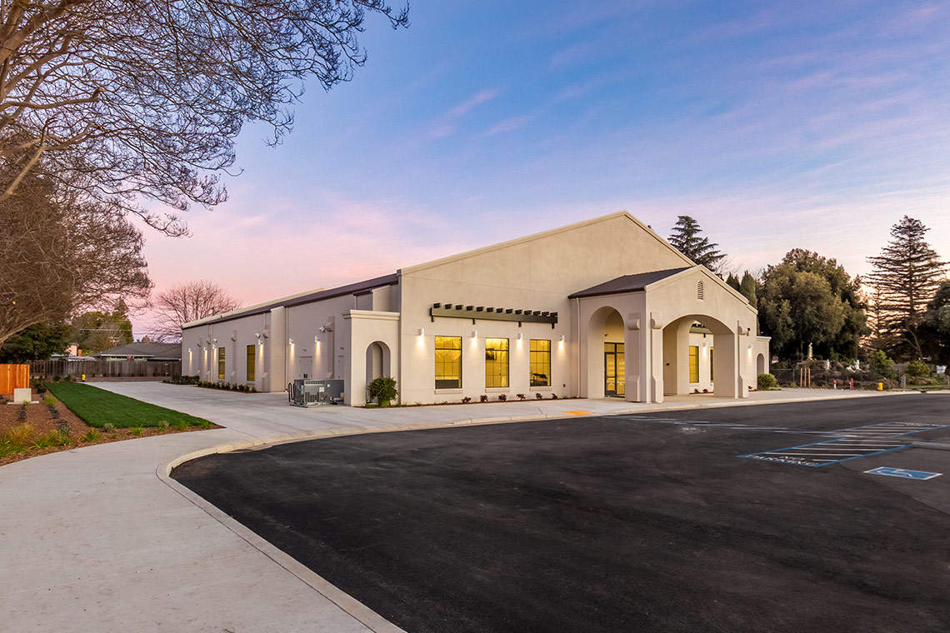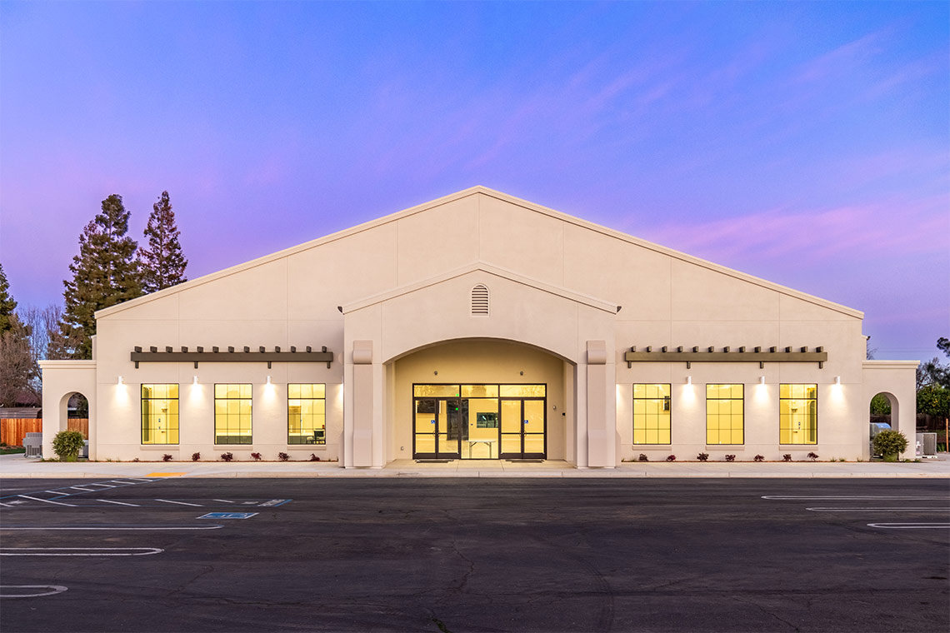Construction update for our 175-room Element Hotel project in San Jose, CA.
This 115,000 square foot hotel is being built to achieve LEED Gold Certification with a sustainable and nature-inspired aesthetic that is clean, modern, and bright. The #HuffTeam has been working hard day-in and day-out on this project and we’d like to give the whole crew a shoutout for their dedication to #BuildingExcellence.
Visit the project page to see more photos of our team’s work: https://www.huffcon.com/projects/element-hotel-marriott/
Architect: HKS Architects




