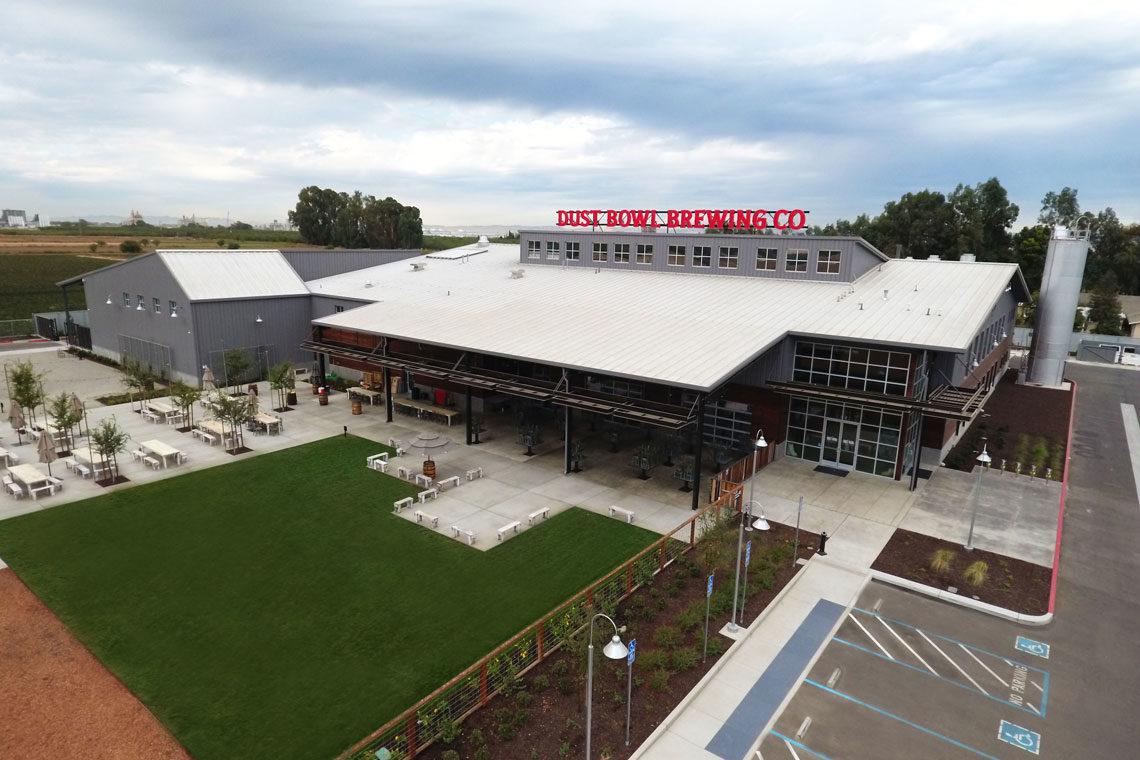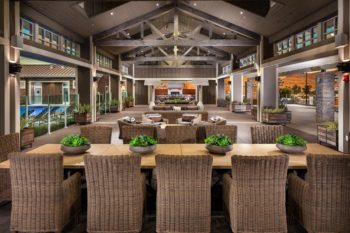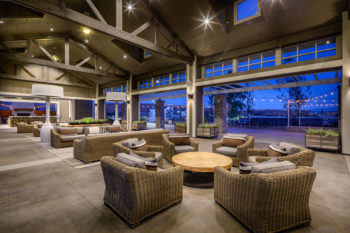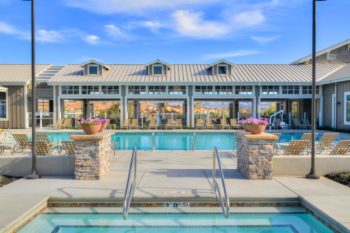Many local communities are looking to build affordable housing complexes to offer their residents reasonably priced living options. Huff Construction is proud to be part of building such complexes because while they are affordable they are just as well-crafted as any other Huff project. Our dedication to constructing affordable housing is visible in our hometown of Modesto, California where we’ve constructed two housing communities: Tower Park Affordable Housing for senior citizens and the Archway Commons low-income housing complex. In both cases, these apartments are high quality and attractive yet remain affordable and accessible to the people who need them.
Both the Tower Park Affordable Housing and Archway Commons projects include many unique features. In the case of Tower Park, the complex includes 50 living units plus a community room, lounge, fitness center and raised vegetable planters. Designed for its senior residents in mind the complex features waist-high molding for residents to use as hand-rails and floors with unique colors to help potentially forgetful residents find their way back to their home. It also includes numerous green building features such as solar water heating, environmentally sensitive interior finishes, low-flow faucets and shower heads, green label carpet, and Energy Star-rate appliances. The 76-unit Archway Commons also has a unique green feature – solar panels over the car parking lot. Complete with a community center that offers a large outdoor area with a pool and picnic area plus an indoor common room, all the bottom floor units are ADA compliant.
At Huff, we take pride in our work and are committed to constructing the highest quality projects possible. While we build a wide variety of projects we believe building excellence must be the foundation of every project we construct – from hotels to grocery stores, from schools to affordable housing complexes – the same level of quality applies to every project that bears the Huff name. This unwavering commitment to quality has resulted in our ongoing success and is the reason customers return to work with us year after year
If you’re considering constructing affordable housing units in your area, we invite you to look over our portfolio and consider Huff Construction. We would love to partner with you on your next project. For more information about us, please review our website or give us a call.











